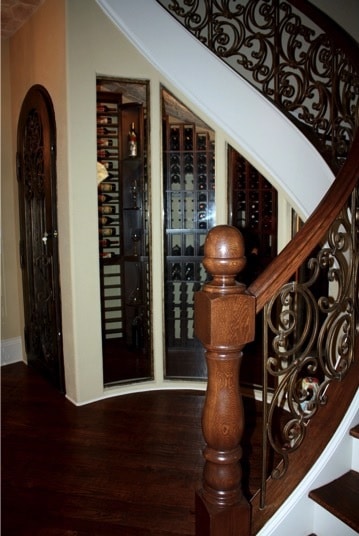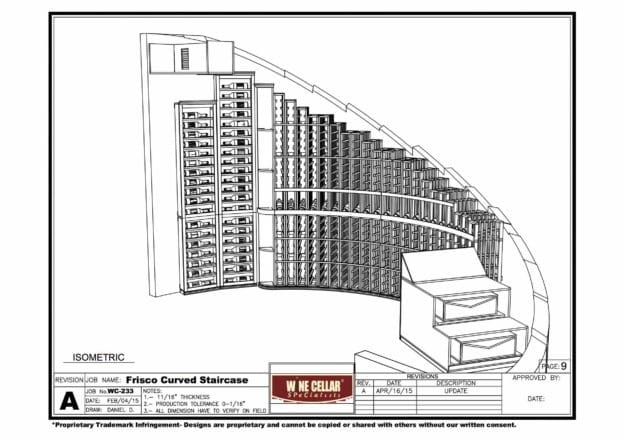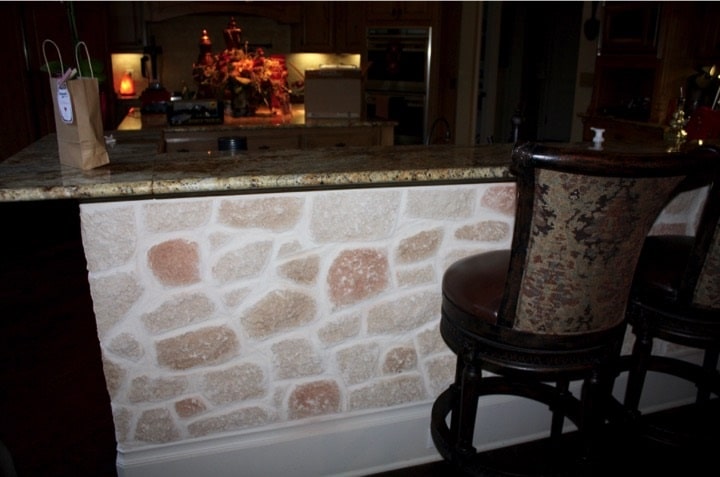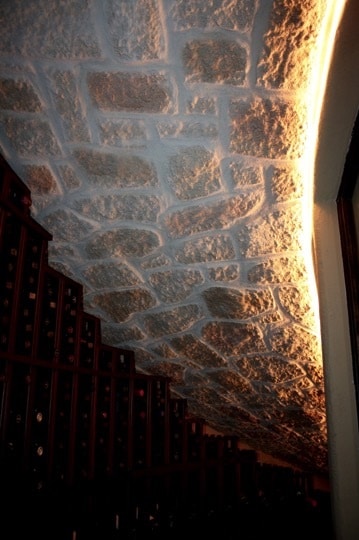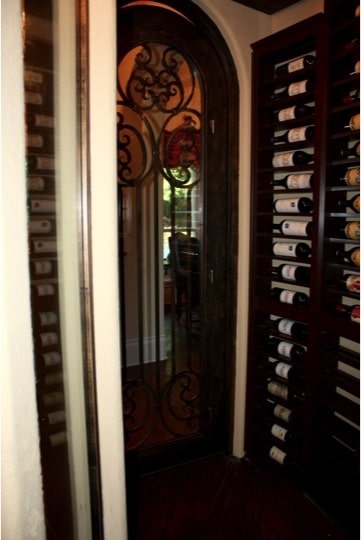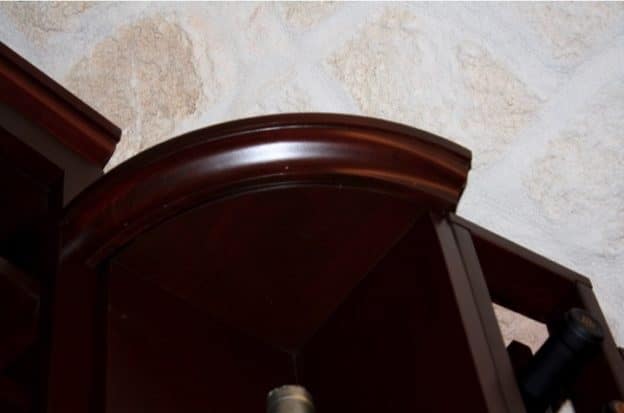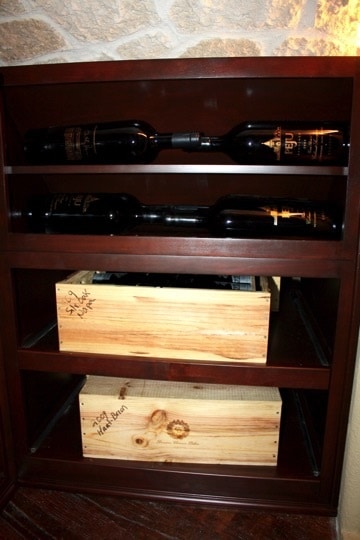Irregularly-Shaped Space? No Problem! – Residential Wine Cellar Construction Completed by a Master Builder
Many wine storage contractors would find building a cellar in a small, irregularly-shaped room impossible to accomplish. But, for master builders at Custom Wine Cellars Phoenix, this is a challenge that they’re willing to meet. Their recent residential storage construction project, for example, was quite difficult to complete, but they finished the construction with flying colors!
Small Area Under the Stairs Converted into a Gorgeous Home Wine Cellar
Recently, a homeowner called us because he needed our expertise. The client wanted to hire our team of contractors to build him a residential wine cellar. The area he wanted to be converted into a storage facility was the space under his floating staircase.
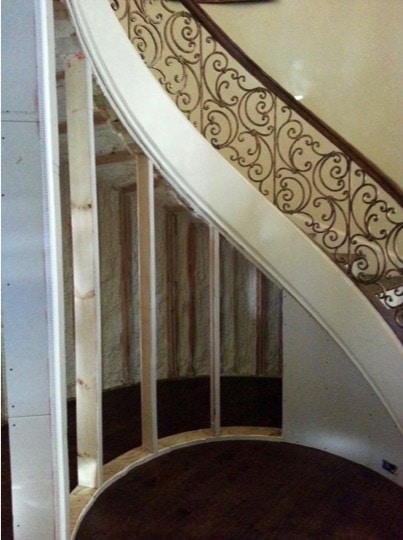 The space underneath the staircase was small. It was also irregularly shaped. Typically, this project would have been declined by other contractors, because it would be difficult to create a standard wine cellar with the unusual dimensions of the room. But, the challenges in this project were gladly received by our team of expert builders.
The space underneath the staircase was small. It was also irregularly shaped. Typically, this project would have been declined by other contractors, because it would be difficult to create a standard wine cellar with the unusual dimensions of the room. But, the challenges in this project were gladly received by our team of expert builders.
Designing the Residential Wine Cellar – Pre-Construction Consultations with our Specialists
As a standard operating procedure, our design team met with the client prior to the construction of the cellar. Our experts discussed and planned in collaboration with the client so that the design and storage requirements specific to this project would be met.
In this meeting, our designers provided the client with a 3-dimensional sketch of the conceptualized wine cellar. The drawings that our team produced were CAD images that included the various plan views, elevations, and dimensions. The planned wine cellar was going to have a capacity of over 400 wine bottles. Only when the client approved the sketches did the builders commence with the construction.
The Magic Begins: Converting the Unused Space into an Impressive Wine Cellar
An assortment of materials was used in the construction of this wine cellar.
Stonecoat was used on the interior walls and ceiling. Stonecoat is a product made of crushed limestone that is blown on the surface of the walls and hand-carved to look like real stone.
Wooden wine racks were installed in this storage room. All racks were made from Knotty Alder, which is one of the most robust wood species used in cellar construction.
A Variety of Wine Rack Designs Installed to Maximize Space
The racking systems installed in this home cellar were intelligently selected so that the space could be maximized efficiently. The following types of racks were used in this project:
 1. Horizontal and Mini Quarter-Round Racks
1. Horizontal and Mini Quarter-Round Racks
The space had a curved shape, which means that our team was only going to be able to work with approximately 45 inches of the area. On the left side of the entrance, the builders left 7 inches, so that there could be an area for a 2-column horizontal racking to be installed. This racking system had a depth of 6 inches.
The first column was intentionally made shorter than the second so that there can be space for the HVAC equipment. The cooling unit was concealed in a wooden box built from the same wood species that the racks were made of. The refrigeration system was installed just above the entryway.
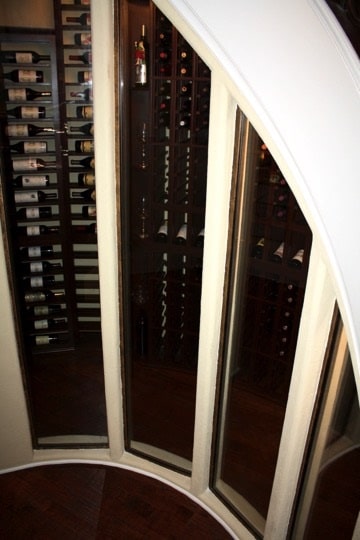
A 4-level mini quarter-round racking system follows the horizontal racks. The design of these racks allows a smooth transition from the horizontal racks to the curved wall. This racking provides an additional storage area for a few more bottles, as well as wine tasting rudiments (e.g. decanters, glasses, napkins, etc.).
 2. True Radius Racks
2. True Radius Racks
On the curved wall, our team installed 13.5-inch deep racks. The top of this racking system courses along with the cascading height of the ceiling.
A beautiful high reveals display row that cradled bottles at a 15-degree angle was also included in the racking design. The client could proudly feature his best wines on this display row because they are gorgeously highlighted by a dramatic lighting system.
 3. End Racks for Bulk Storage
3. End Racks for Bulk Storage
Our team included a space for bulk storage at the end of the racking. The top section had a 2-row horizontal display rack, while the bottom had 2-row rolling case storage. The first wooden case was double-deep, while the second was single-deep. This was purposefully done to fit the descending height of the cellar ceiling.
Efficient Cooling Unit Installed
The HVAC technician in this project installed an RM3600 ductless split-type cooling unit in the cellar. This robust equipment is manufactured by US Cellar Systems.
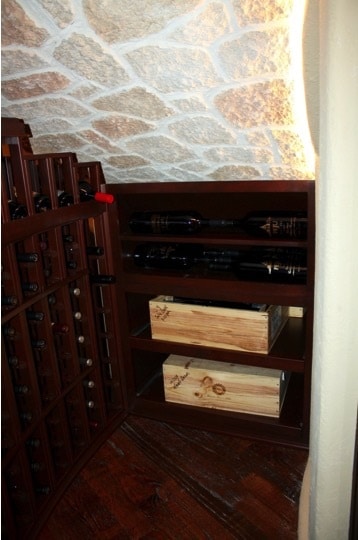
Professional Wine Storage Designer Offers 3D Cellar Design Sketches for FREE!
Grant Custom Wine Cellars Phoenix the opportunity to help you build the wine cellar of your dreams! Our team of specialists is well-experienced in designing and constructing both residential and commercial wine storage facilities in Arizona. Call us today and let’s plan for your home wine room’s construction!


